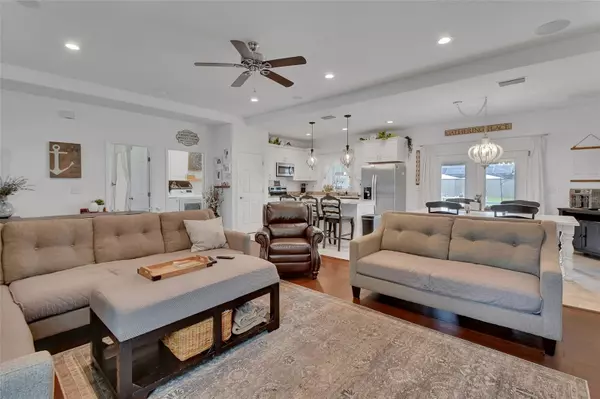$395,000
$399,000
1.0%For more information regarding the value of a property, please contact us for a free consultation.
3 Beds
2 Baths
1,929 SqFt
SOLD DATE : 10/15/2024
Key Details
Sold Price $395,000
Property Type Single Family Home
Sub Type Single Family Residence
Listing Status Sold
Purchase Type For Sale
Square Footage 1,929 sqft
Price per Sqft $204
Subdivision Kepler Acres
MLS Listing ID V4938201
Sold Date 10/15/24
Bedrooms 3
Full Baths 2
Construction Status Inspections
HOA Y/N No
Originating Board Stellar MLS
Year Built 2018
Annual Tax Amount $3,649
Lot Size 0.420 Acres
Acres 0.42
Lot Dimensions 100x150
Property Description
Welcome to your dream home! This beautiful 3-bedroom, 2-bathroom residence features an open floor plan that is perfect for both relaxation and entertaining. The tray ceilings in the living room make the room feel wide open. The owners installed surround sound for enjoying music or an epic movie experience. The kitchen offers an island with granite and stainless appliances. Built in 2018, this meticulously kept property sits on nearly half an acre, offering ample space and privacy. Step inside to discover a stylish interior that looks like it was inspired by Pinterest, with modern finishes and a warm, inviting atmosphere. The split floor plan ensures a private retreat in the master suite, while the additional bedrooms offer flexibility for family or guests. The home also boasts a huge, detached 2-car garage that has power with the potential for a loft apartment to be finished out in the second story – ideal for a home office, studio, or guest space. Enjoy outdoor living with a fully fenced yard, a dog run, a cozy firepit for evening gatherings, and plenty of room for gardening, play, or relaxation. With no HOA restrictions, you have the freedom to make this property truly your own. Don’t miss out on this opportunity to own a stunning home with all the extras!
Location
State FL
County Volusia
Community Kepler Acres
Zoning R-3
Interior
Interior Features Ceiling Fans(s), Kitchen/Family Room Combo, Living Room/Dining Room Combo, Open Floorplan, Primary Bedroom Main Floor, Solid Surface Counters, Solid Wood Cabinets, Split Bedroom, Tray Ceiling(s), Walk-In Closet(s), Window Treatments
Heating Central
Cooling Central Air
Flooring Bamboo, Carpet, Tile
Fireplace false
Appliance Cooktop, Dishwasher, Disposal, Microwave, Refrigerator, Tankless Water Heater, Water Filtration System
Laundry Inside, Laundry Room
Exterior
Exterior Feature Lighting, Private Mailbox, Rain Gutters, Sliding Doors
Garage Spaces 2.0
Fence Fenced
Utilities Available Cable Connected, Electricity Connected, Phone Available, Private
Roof Type Shingle
Porch Front Porch, Rear Porch, Screened
Attached Garage false
Garage true
Private Pool No
Building
Entry Level One
Foundation Slab
Lot Size Range 1/4 to less than 1/2
Sewer Septic Tank
Water Well
Structure Type Block,Stucco
New Construction false
Construction Status Inspections
Schools
Elementary Schools Blue Lake Elem
Middle Schools Deland Middle
High Schools Deland High
Others
Senior Community No
Ownership Fee Simple
Acceptable Financing Cash, Conventional, FHA, VA Loan
Listing Terms Cash, Conventional, FHA, VA Loan
Special Listing Condition None
Read Less Info
Want to know what your home might be worth? Contact us for a FREE valuation!

Our team is ready to help you sell your home for the highest possible price ASAP

© 2024 My Florida Regional MLS DBA Stellar MLS. All Rights Reserved.
Bought with CHARLES RUTENBERG REALTY ORLANDO

Find out why customers are choosing LPT Realty to meet their real estate needs







