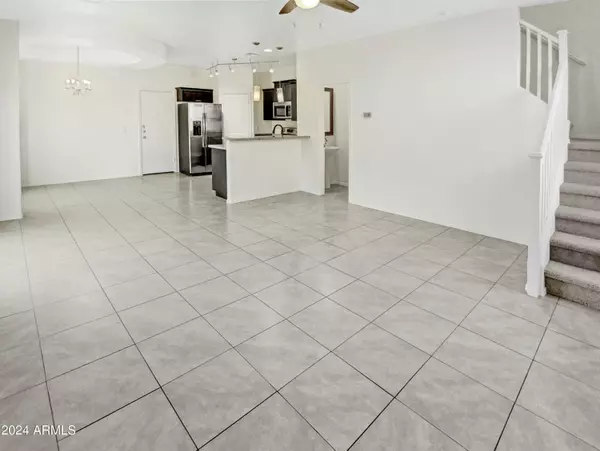$360,000
$366,000
1.6%For more information regarding the value of a property, please contact us for a free consultation.
3 Beds
2.5 Baths
1,729 SqFt
SOLD DATE : 10/31/2024
Key Details
Sold Price $360,000
Property Type Single Family Home
Sub Type Single Family - Detached
Listing Status Sold
Purchase Type For Sale
Square Footage 1,729 sqft
Price per Sqft $208
Subdivision Village At Canyon Ridge West
MLS Listing ID 6722406
Sold Date 10/31/24
Bedrooms 3
HOA Fees $132/mo
HOA Y/N Yes
Originating Board Arizona Regional Multiple Listing Service (ARMLS)
Year Built 2018
Annual Tax Amount $1,530
Tax Year 2023
Lot Size 3,061 Sqft
Acres 0.07
Property Description
Seller may consider buyer concessions if made in an offer. Welcome to this stylish and comfortable property. Step into a fresh, neutral color scheme that creates a calming atmosphere throughout. Recently painted, the interior feels clean and inviting. The kitchen is thoughtfully designed for efficiency, featuring stainless steel appliances. The primary bedroom offers a spacious walk-in closet for all your storage needs. The primary bathroom combines functionality with luxury, showcasing double sinks, a separate tub, and a shower designed for relaxation and rejuvenation. Partial flooring replacement ensures comfort with every step. Fall in love and make it your own. Don't miss out on this opportunity to settle into a forever home that blends style, comfort, and functionality seamlessly.
Location
State AZ
County Maricopa
Community Village At Canyon Ridge West
Direction Head east on W Bell Rd. Turn left onto 114th Ave Ave of the Arts. Turn left onto W St John Rd. Turn left Destination will be on the left
Rooms
Den/Bedroom Plus 3
Separate Den/Office N
Interior
Interior Features Kitchen Island, Double Vanity, Full Bth Master Bdrm, Granite Counters
Heating Electric
Cooling Refrigeration
Flooring Carpet, Tile
Fireplaces Number No Fireplace
Fireplaces Type None
Fireplace No
SPA None
Laundry WshrDry HookUp Only
Exterior
Garage Spaces 2.0
Garage Description 2.0
Fence Block
Pool None
Amenities Available Management
Roof Type Tile
Private Pool No
Building
Lot Description Desert Back, Desert Front, Natural Desert Back, Natural Desert Front
Story 2
Builder Name Bellago Homes
Sewer Public Sewer
Water Pvt Water Company
New Construction No
Schools
Elementary Schools Thompson Ranch Elementary
Middle Schools Thompson Ranch Elementary
High Schools Valley Vista High School
School District Dysart Unified District
Others
HOA Name The Village at Canyo
HOA Fee Include Maintenance Grounds
Senior Community No
Tax ID 200-13-291
Ownership Fee Simple
Acceptable Financing Conventional, FHA, VA Loan
Horse Property N
Listing Terms Conventional, FHA, VA Loan
Financing Conventional
Read Less Info
Want to know what your home might be worth? Contact us for a FREE valuation!

Our team is ready to help you sell your home for the highest possible price ASAP

Copyright 2024 Arizona Regional Multiple Listing Service, Inc. All rights reserved.
Bought with Redfin Corporation

Find out why customers are choosing LPT Realty to meet their real estate needs







