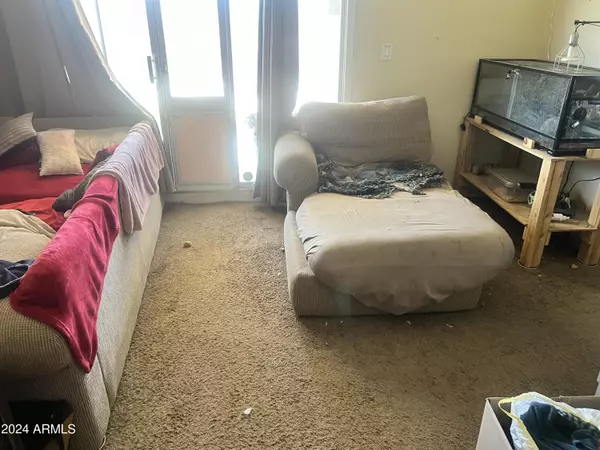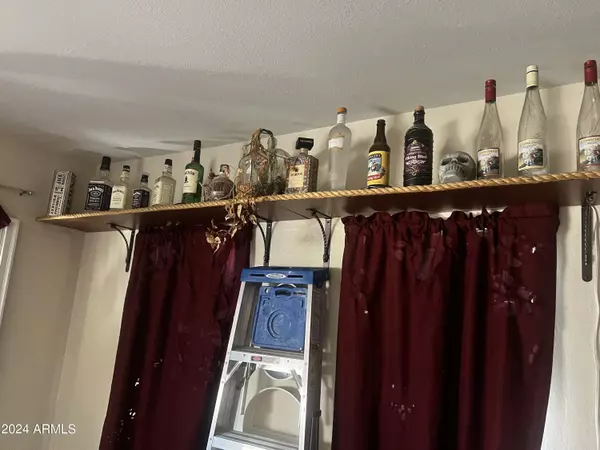$300,000
$300,000
For more information regarding the value of a property, please contact us for a free consultation.
3 Beds
2 Baths
1,520 SqFt
SOLD DATE : 11/14/2024
Key Details
Sold Price $300,000
Property Type Single Family Home
Sub Type Single Family - Detached
Listing Status Sold
Purchase Type For Sale
Square Footage 1,520 sqft
Price per Sqft $197
Subdivision Paseo Place
MLS Listing ID 6771905
Sold Date 11/14/24
Bedrooms 3
HOA Y/N No
Originating Board Arizona Regional Multiple Listing Service (ARMLS)
Year Built 1975
Annual Tax Amount $900
Tax Year 2024
Lot Size 7,636 Sqft
Acres 0.18
Property Description
This potentially charming 3-bedroom, 2-bath home is nestled on a spacious corner lot and comes with a 2-car garage, cozy fireplace, and inviting pool—perfect for enjoying those sunny days. While it needs a bit of TLC, this home holds great potential to be transformed into your dream space. With no HOA restrictions, you'll have the freedom to personalize the property to suit your vision. This is a fantastic opportunity to create something special in a home that already has so much to offer!
Location
State AZ
County Maricopa
Community Paseo Place
Direction Heading North on 51st Ave from Olive Ave turn Left on W Palo Verde Ave, Right on N 52nd Drive, home is on the left
Rooms
Other Rooms Family Room
Den/Bedroom Plus 3
Separate Den/Office N
Interior
Interior Features Eat-in Kitchen, 3/4 Bath Master Bdrm
Heating Electric
Cooling Refrigeration
Flooring Carpet, Tile
Fireplaces Number 1 Fireplace
Fireplaces Type 1 Fireplace
Fireplace Yes
SPA None
Exterior
Garage Spaces 2.0
Garage Description 2.0
Fence Block
Pool Private
Amenities Available None
Roof Type Composition
Private Pool Yes
Building
Lot Description Gravel/Stone Front, Gravel/Stone Back, Grass Back
Story 1
Builder Name UNKNOWN
Sewer Public Sewer
Water City Water
New Construction No
Schools
Elementary Schools Heritage School
Middle Schools Heritage School
High Schools Ironwood School
School District Peoria Unified School District
Others
HOA Fee Include No Fees
Senior Community No
Tax ID 148-21-552
Ownership Fee Simple
Acceptable Financing Conventional
Horse Property N
Listing Terms Conventional
Financing Cash
Read Less Info
Want to know what your home might be worth? Contact us for a FREE valuation!

Our team is ready to help you sell your home for the highest possible price ASAP

Copyright 2024 Arizona Regional Multiple Listing Service, Inc. All rights reserved.
Bought with Networth Realty of Phoenix

Find out why customers are choosing LPT Realty to meet their real estate needs







